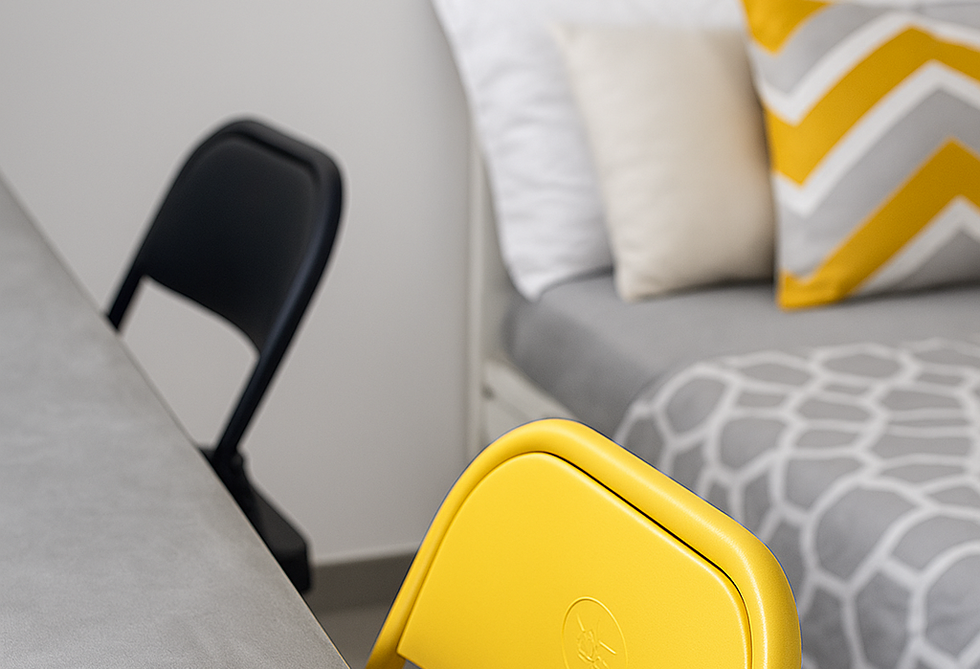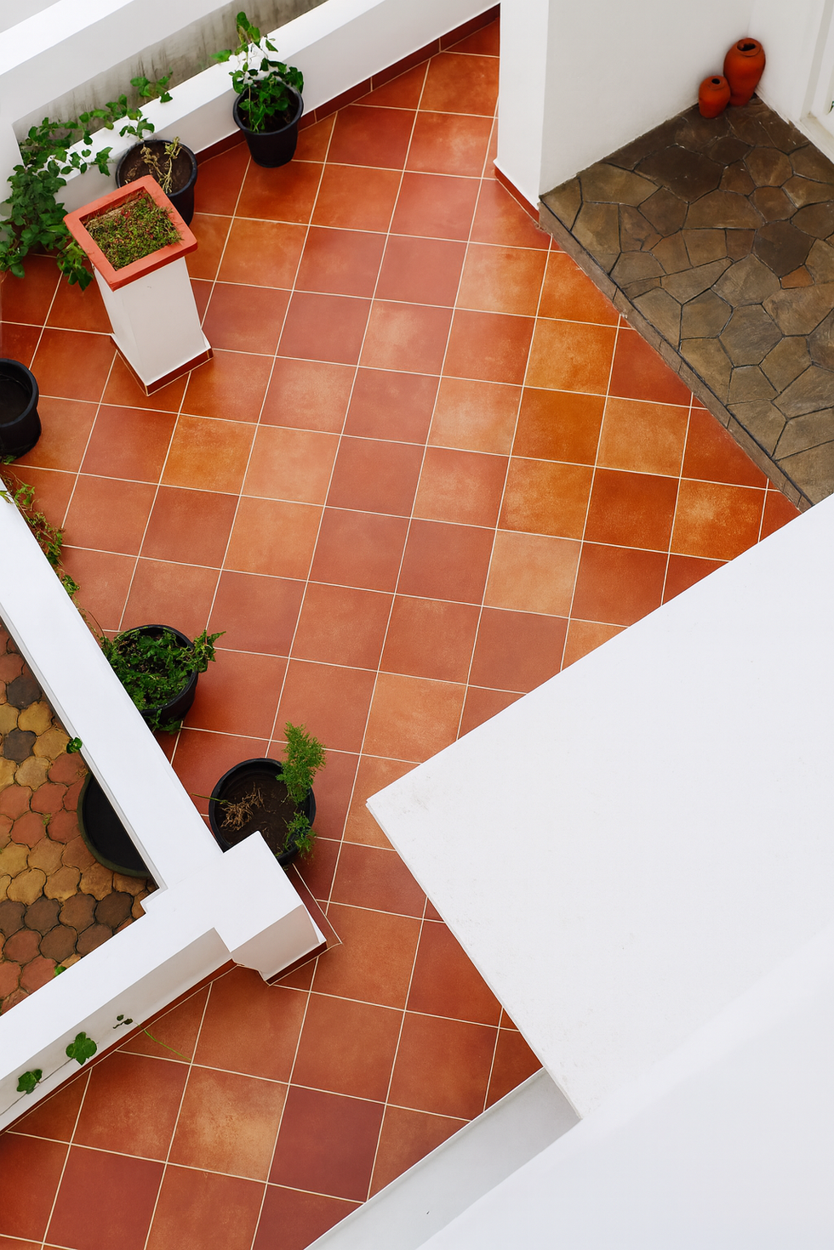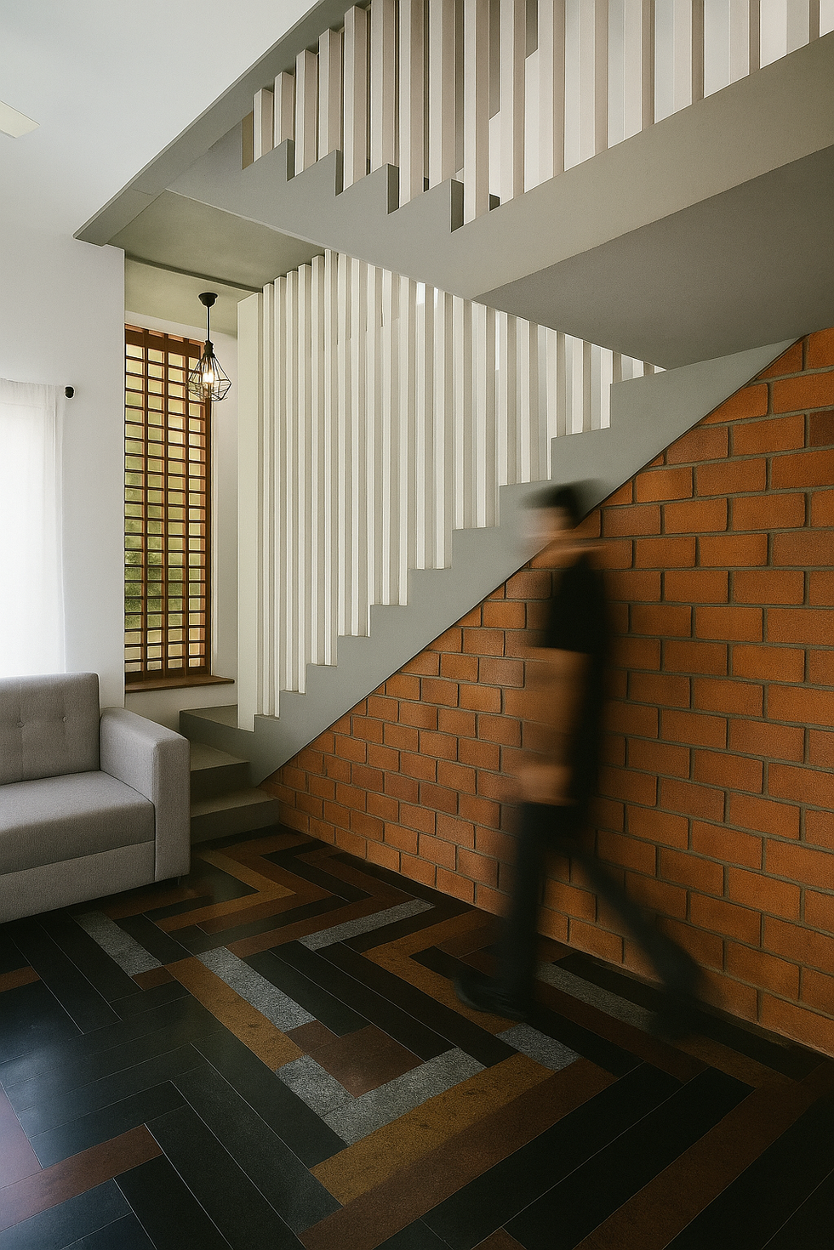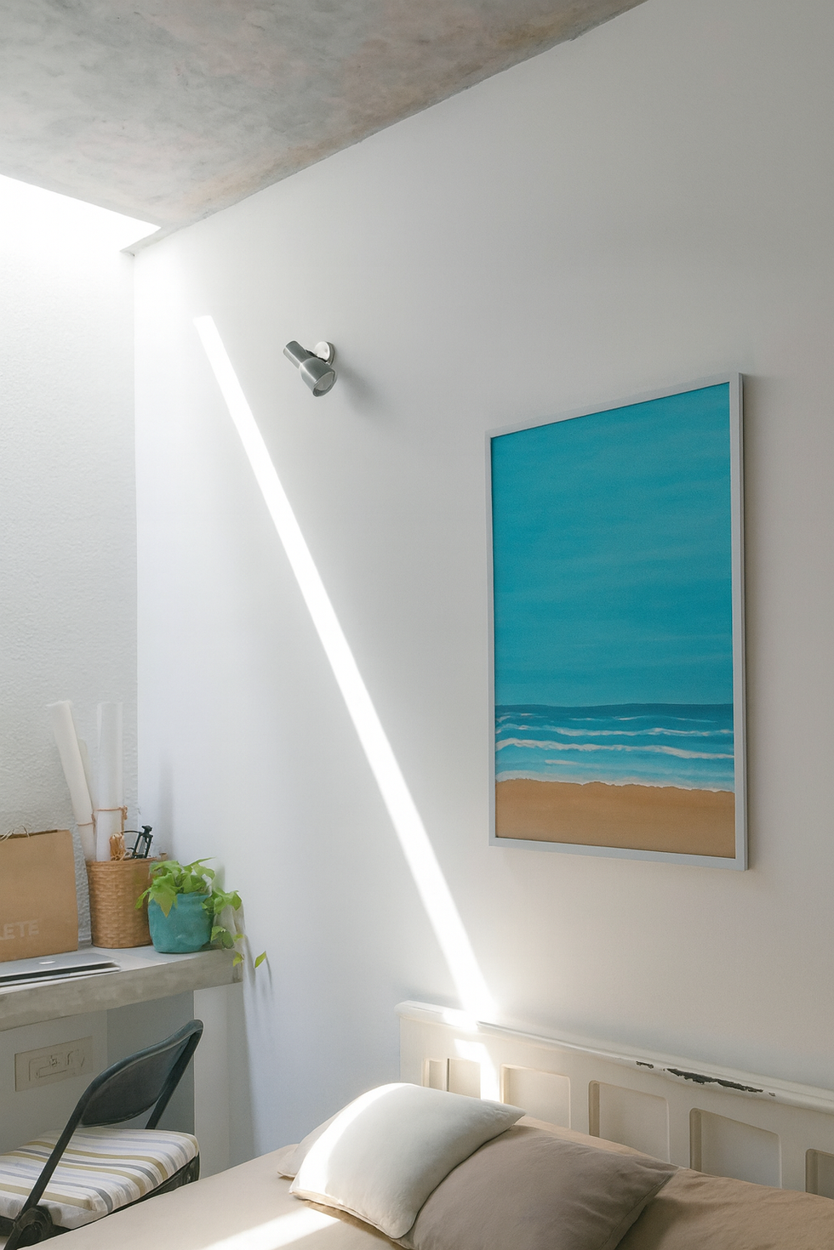Create Your First Project
Start adding your projects to your portfolio. Click on "Manage Projects" to get started
VETTIKKATT (H)
Project type
Residential rennovation
Date
2018
Location
India
Role
Architect and lead designer
A renovation project adding a new floor to an existing 3BHK residence, including demolition, spatial reconfiguration, and extension of circulation spaces. The upper floor houses a living room, two bedrooms with attached bathrooms, and an open balcony with a garden.
The design emphasizes natural light, cross ventilation, and minimalistic tropical aesthetics, incorporating pergolas, jali screens, terracotta roof tiles, and plain glass openings. Interiors are finished in pastel shades, exposed cement ceilings, and white walls, with vitrified tile flooring resembling cement for a contemporary yet warm ambience.







































